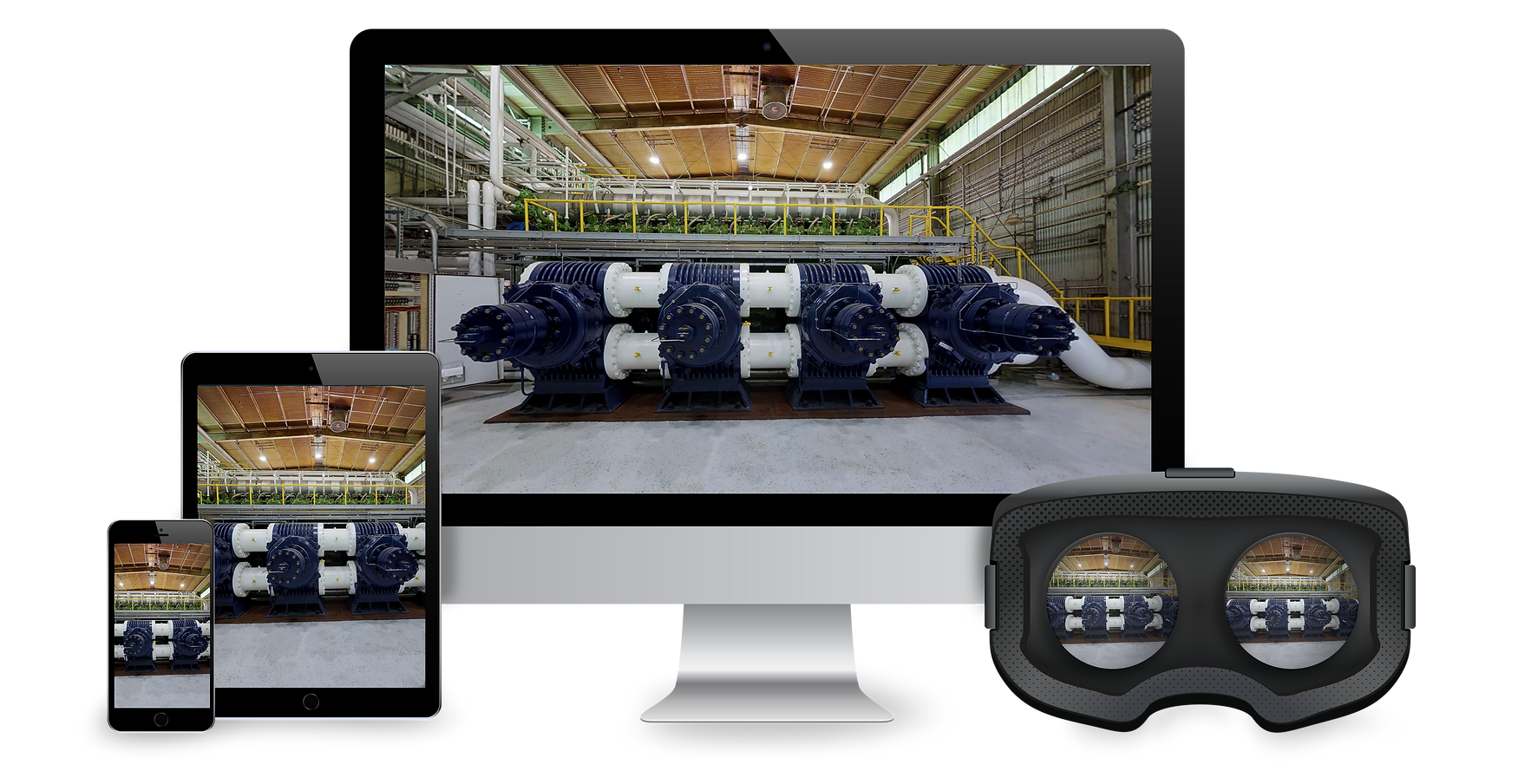
Capture | Process | Deliver
M A T T E R P O R T
3 D W A L K T H R O U G H

Tour your project or facility virtually, from anywhere.
What's a Digital Twin?
A digital twin is a digital copy of a real-world place or object. Artificial intelligence and machine learning technologies enable the creation of digital twins, which are dimensionally accurate 3D digital models that can be updated quickly to reflect changes with its physical counterpart.
The value of Digital Twins
A Matterport digital twin is the most accurate virtual 3D model of a real place – whether it be a room, an entire building, or an outdoor space. Digital twins enable industries like real estate, hospitality, construction, and insurance to simplify how they work and connect with customers and vendors.
ecko360 Industrial was Louisiana’s first Matterport Service Partner. With over 4 Million Sq Ft scanned you can expect experience and professionalism with each and every project.

We Take Pride in Our Numbers
1000+
Completed
Walkthroughs
4 Million+
Square Feet Scanned
100s
of Satisfied Customers
First
Matterport Service Partner in Louisiana
7years
As an Industry Leader
Bennefits
Exceptional Quality
Remote Immersive Walkthrough
3D Showcase offers 3 immersive views of your project.

Info Tag Content
Include annotations directly in your 3D Space to highlight delays, progress, points of interest, readings, etc.

Virtual Reality
Make your Spaces viewable in VR on the Samsung Gear VR.

Dimensions
Dimensionally accurate to within 1% eliminating an on-site visit. Measure spaces within the scan.

Dimensions

Schematic Floor Plans
We can generate black and white schematic floor plans of a facility.

Analytics
Understand the performance of your marketing campaigns by tracking engagement with your Spaces.

Fully Responsive
Our 3D scans work across all platforms rather it’s VR, Smart phone,Tablet or PC.

Easily Viewable
Our 3D scans can be shared through email or messaging service. Or can be embedded directly to your website.

Easily Viewable
Make your Spaces viewable in VR on the Samsung Gear VR.


Absolute Validation
No more miscommunication and costly mistakes. Get stakeholders on the same page as your team. Eliminate delays in the project by discovering issues early on. Tag complicated areas with information, such as safety videos or installation Instructions. Impress your clients with Total Transparency. Utilize the walkthrough for your Pre-Job Meeting and As-found documentation and never second guess your Decision again. Even from your desk thousands of miles away! Tags turn Spaces into a multimedia hub. They’re anchored to points in the 3D model data, so you’re able to add descriptions and embed almost anything – like additional photos, video, or audio files – right in your 3D Space. This turns Spaces into a powerful tool for communicating with remote stakeholders, property buyers, prospective lessees, or global audiences.
Facilities Management
Matterport is the most efficient, effective method to survey your existing buildings and report on the building layouts and conditions to manage maintenance and develop remodeling plans.
Virtual Measurement
Save time and travel by collecting virtual measurements from the 3D Virtual Walkthrough at anytime. Share the 3D space with the engineer team to get precise spacing measurement. Measurements are within 1% accuracy which is great for quick reference. 80% decrease cost of site surveying and as-built modelling Optimize equipment installation. Use your Matterport 3D model to measure between objects and see a flawless arrangement of the property. Save time and money by eliminating equipment clashes and change orders due to inaccurate site plans. Scan spaces and import into CAD/BIM software. Perform retrofits and remodels for specific sections of your building. Create equipment inventory and keep track of maintenance Create a visual record of the assets you have on hand. Use Mattertags to label equipment with digital tags to document repairs, maintenance, and training information.
-Easily share with your maintenance personnel.
-Eliminate hundreds of documents needed to locate and keep track of maintenance data.
-Find all relevant information to where specific machinery is located without having to depend on other personnel.


Remote Bidding
Eliminate Blind Bidding through ecko360 Industrial’s 3D Virtual Walkthroughs. We will create a 3D Representation of the potential jobsite so that you can accurately and remotely Bid on that project. Utilize the 3D showcase to annotate client concerns and offer total client transparency. Utilize for Pre-Job Meeting and as found documentation that is court Admissible. ecko360 Industrial can give you quick and effective milestone documentation. 3D Virtual Walkthroughs are the best way to track key milestones and monitor progress of a project. Convey Information Visually and keep everyone on the same page. Bid Multiple job sites in a single day and be home for Dinner.

Easily Share with your Team
Share your 3D Virtual Walkthrough across multiple platforms and browsers. No need for expensive computers or Software Licensing. Add your 3D Virtual Walkthrough to your Onsite Dashboard with the rest of your Projects Documentation.
-View on Cell Phones
-View on IOS without Internet Connection
-View on your Windows or Mac
-View on any Browser that supports WebGL
-Responsive Design


Schematic Floor Plans
Delivery within 2 business days
— Floor plans are delivered in a ZIP file that includes both PNG and PDFs.
— Each individual floor delivered in PNG format as a separate file
— All floors together are delivered in one PDF
— Rooms on the property that are not scanned will not be included in the area calculation on the floor plan.
— Schematic Floor Plans are accurate to 1 to 2% of reality.

Services
ecko360 industrial is the go-to provider for advanced UAV remote sensing services in the Gulf Coast region. Our team of experts has the experience and expertise to deliver accurate, reliable data that can help you take your project to the next level. Contact us today to learn more about our services.




















